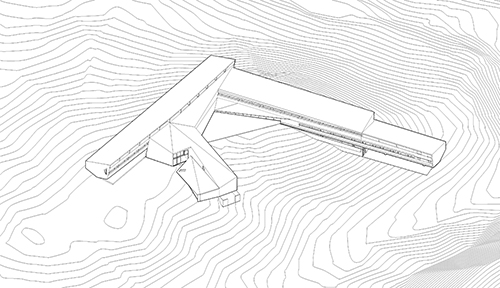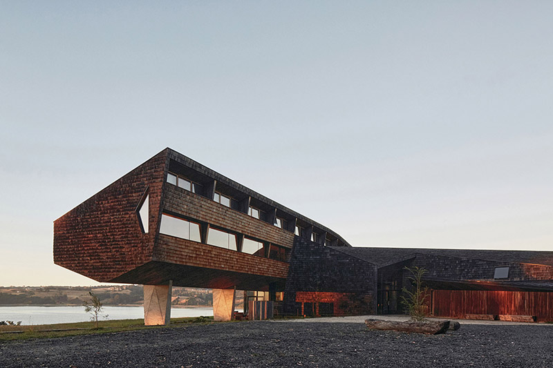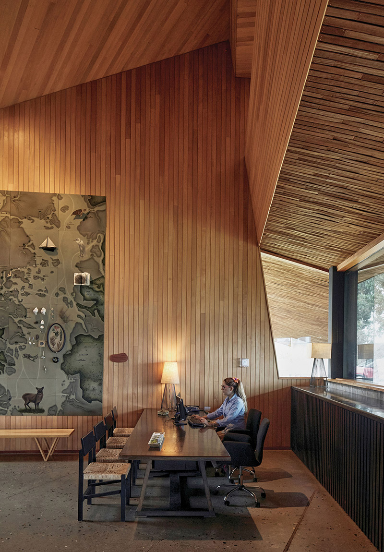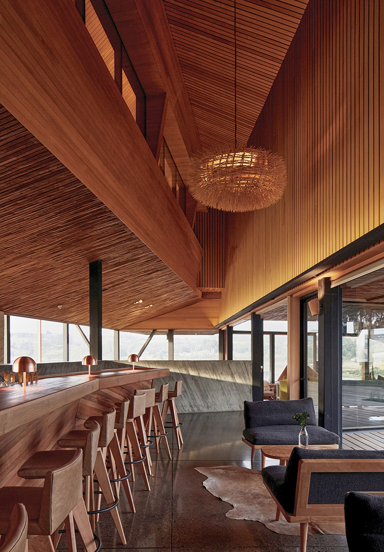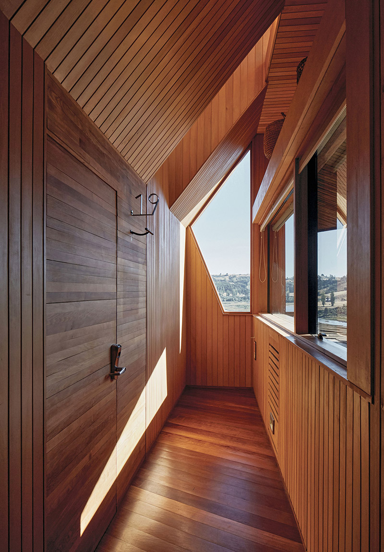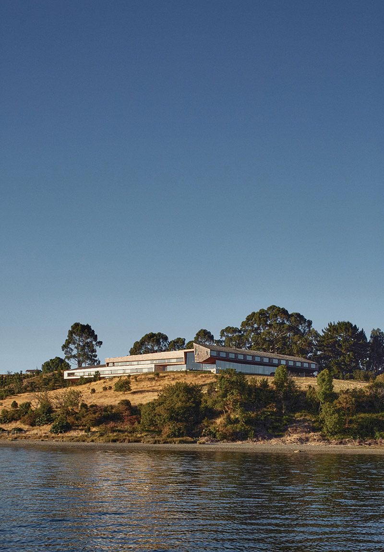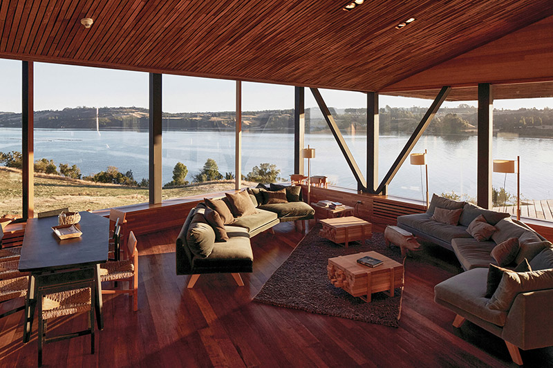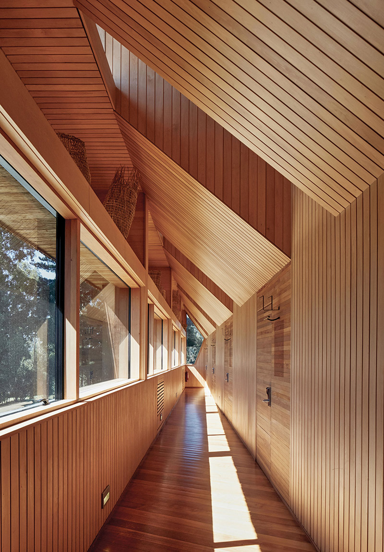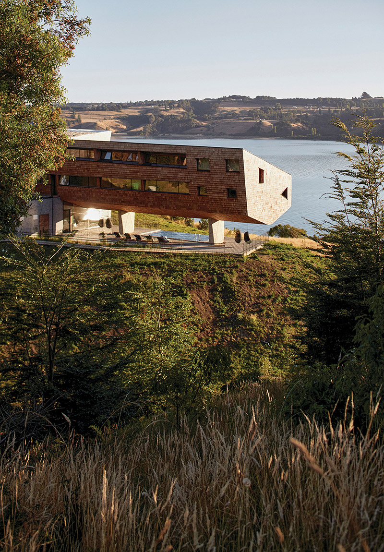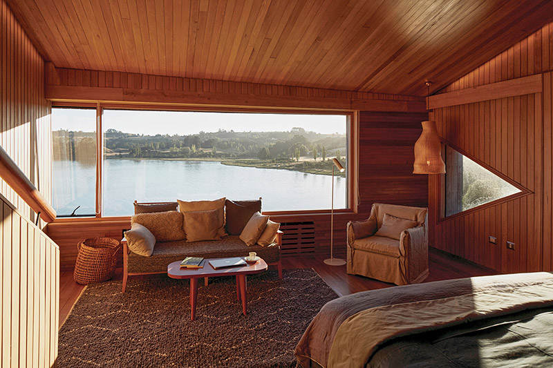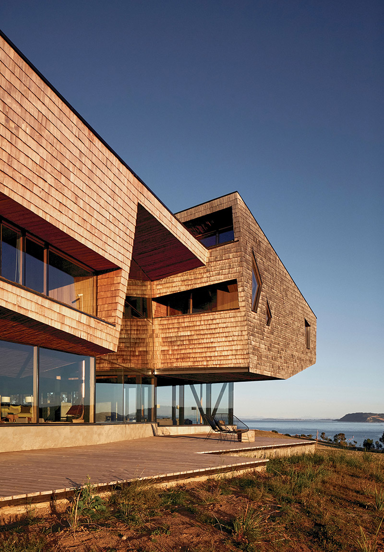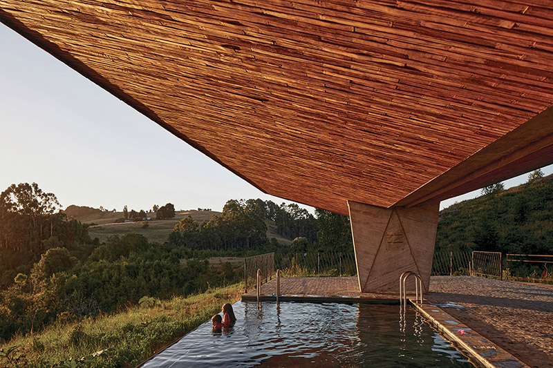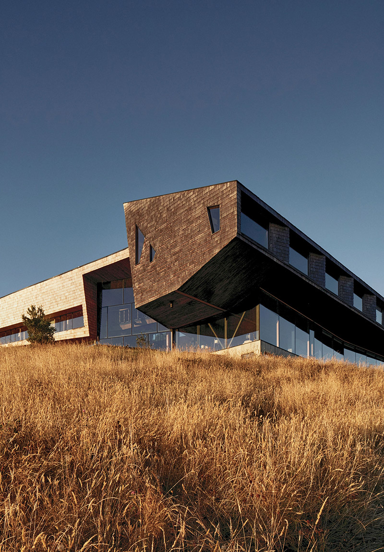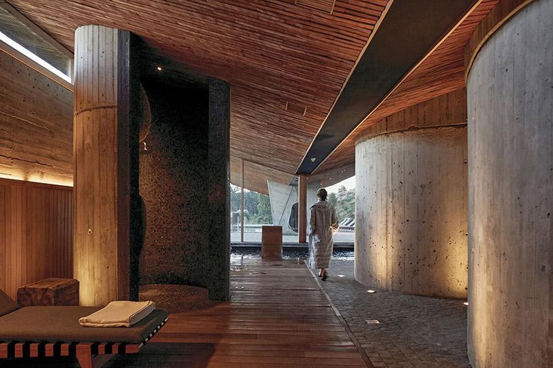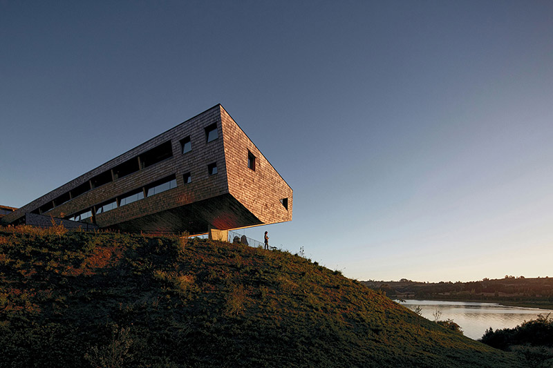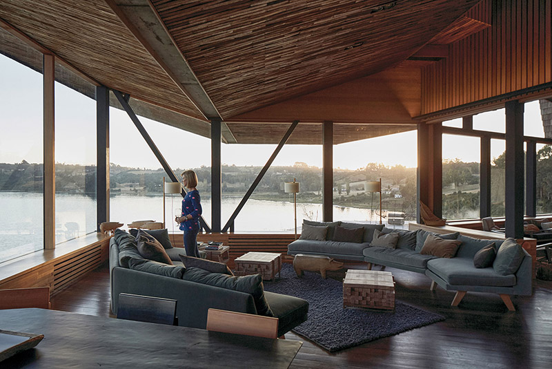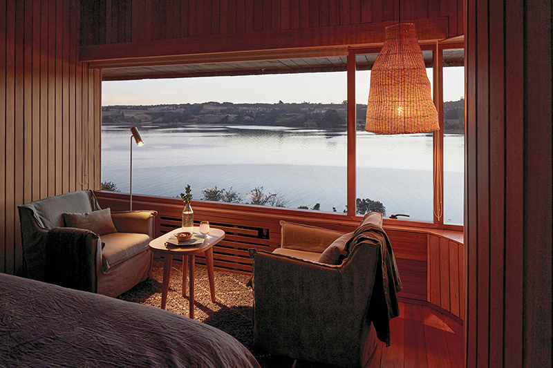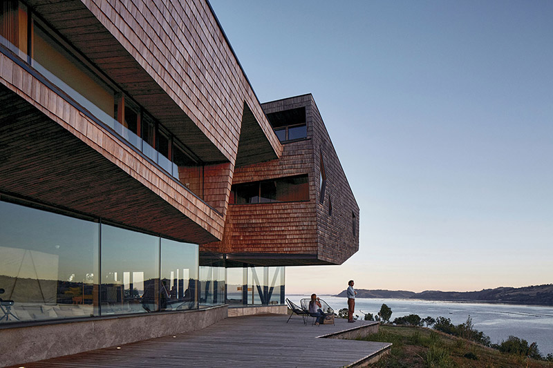Móbil Arquitectos
Tierra Chiloé
2018 (second phase)
Chiloé, Chile
|
Text by the architects:
The hotel was designed and built as an element of the nature of the place. Its architecture is a combination of the old Chiloe tradition with comtemporary design tools. This is inserted in the place constituting an element that does not alter its surroundings, evoking the materiality and culture of the Island. From its location you can enjoy views across the sea and towards the Andes Mountains. It’s nearby views have at their disposal the permanent activity of the channels and the wetland of Pullao surrounding the peninsula.
The design of the hotel has as its starting point a bridge that connects the distant views and that tries not to alter the topography of the landscape. This bridge on the one hand suspends the rooms on the second floor while on the other it protects the common areas under a cieling of inverted slope that projects the views in the distance and seeks the entrance of as much light as possible.
The logic of design builds sheltered interiors in a context very exposed to extreme climat conditions, which are projected towards the exterior enjoying the views of the landscape. The design of the hotel is the result of this dialog between protecting and taking advantage of the unique characteristics of the site, which together build the memory and experience of visiting Chiloé.
MOBIL Arquitectos is a Strategic Design Management practice, founded in 2005 by Patricio Browne, Antonio Lipthay y Sebastián Morandé. In 2013 Lorena Perez and Maria Jose Martinez are incorporated as partners. We have designed more than 800.000sqm in Chile and Perú, in a wide range of typologies and scales, from healthcare facilities, housing, urban infrastructure, to boutique hotels as Tierra Chiloé Hotel. |
