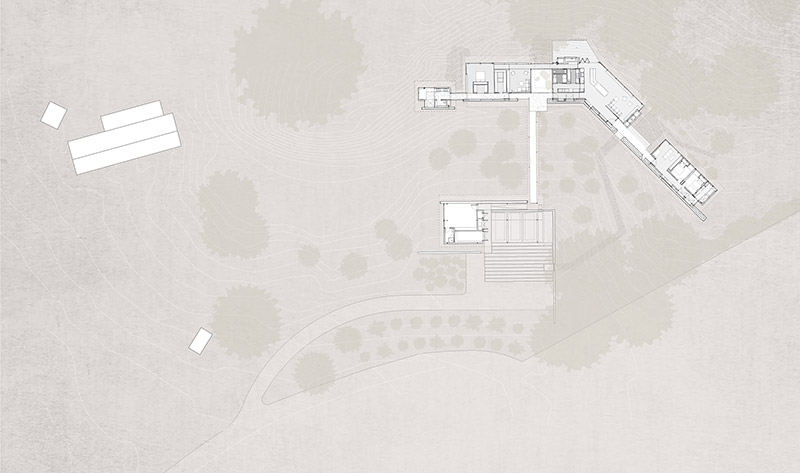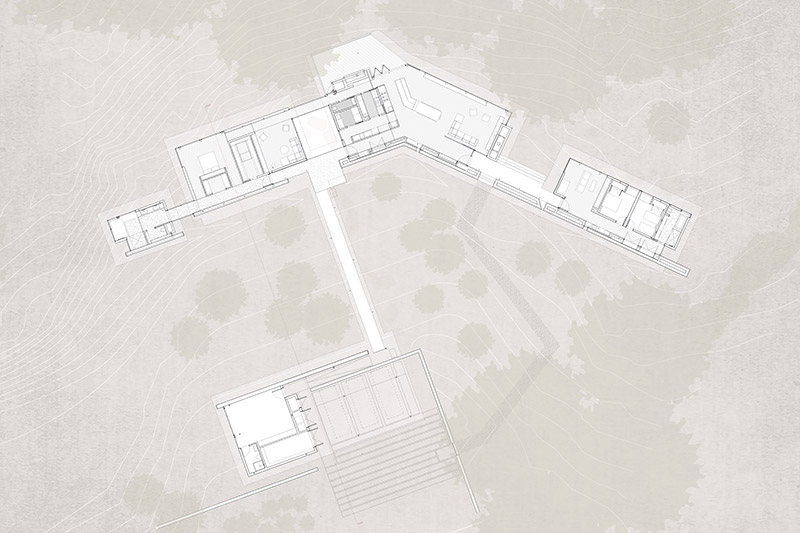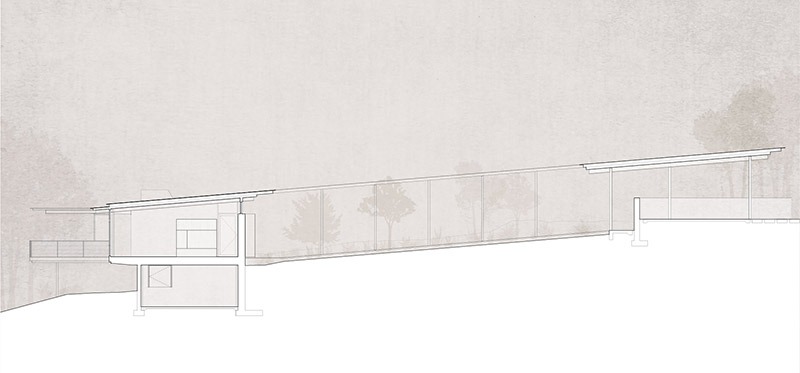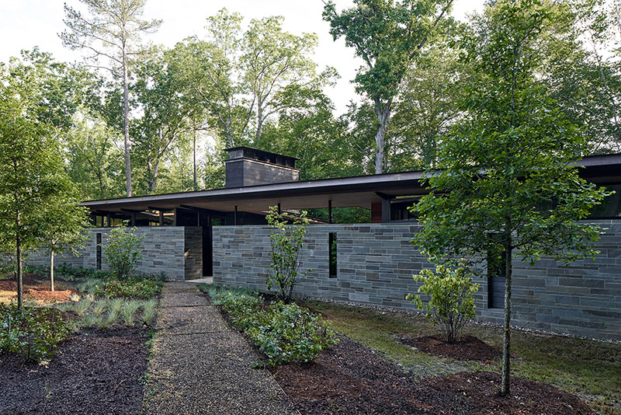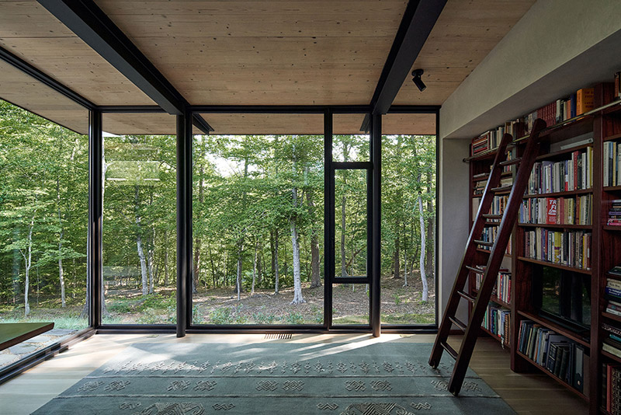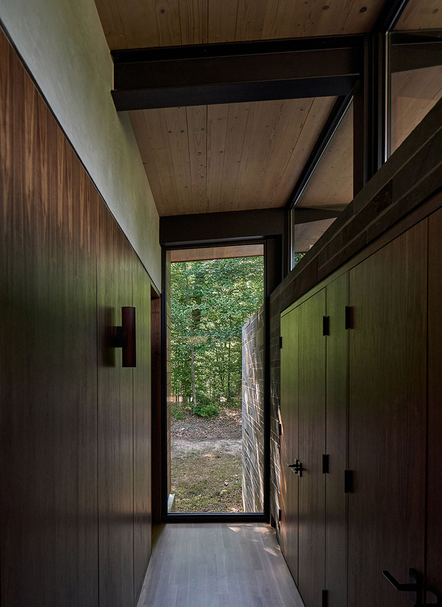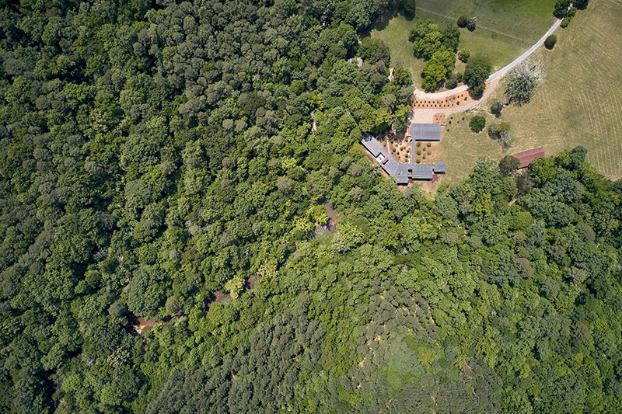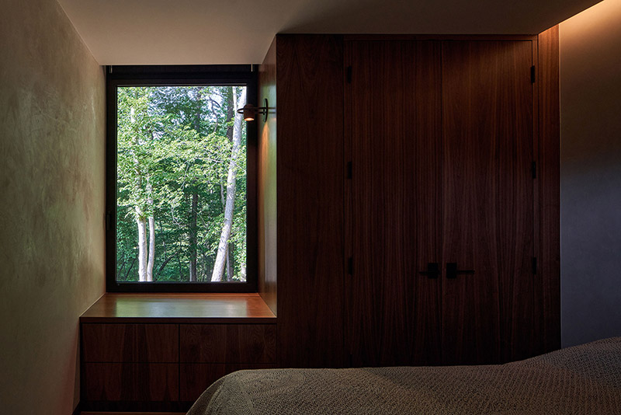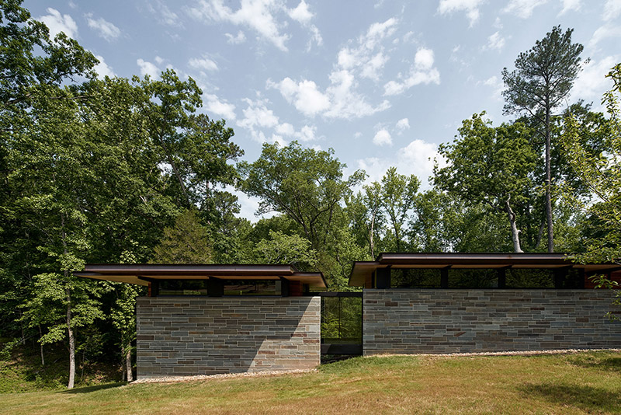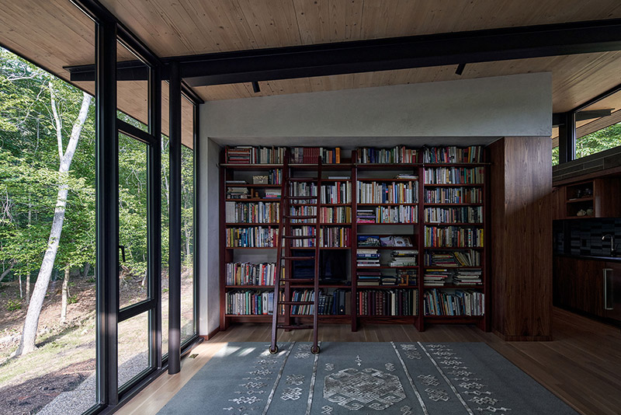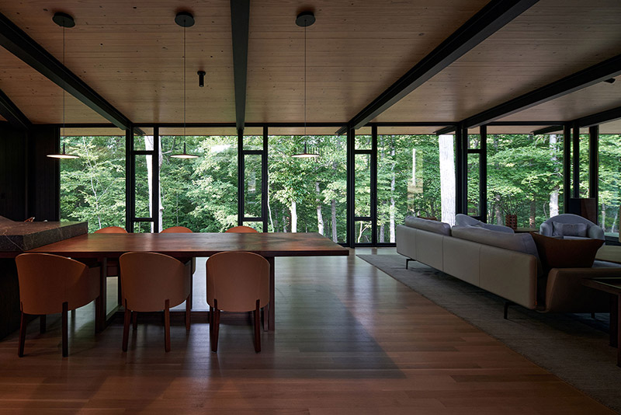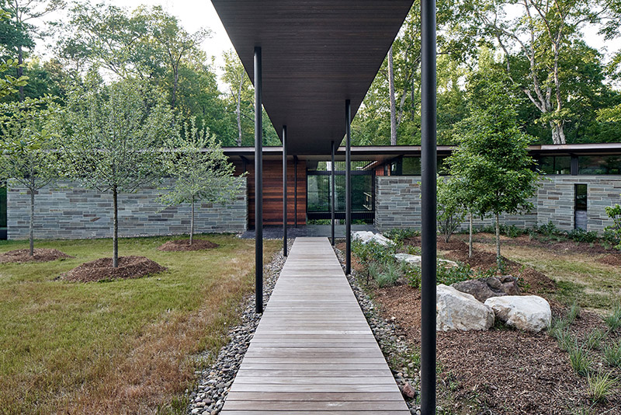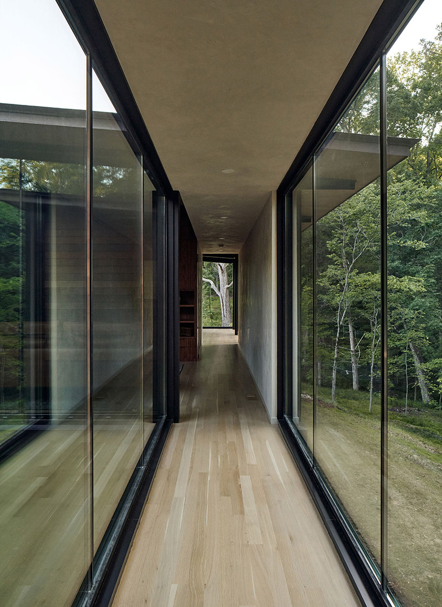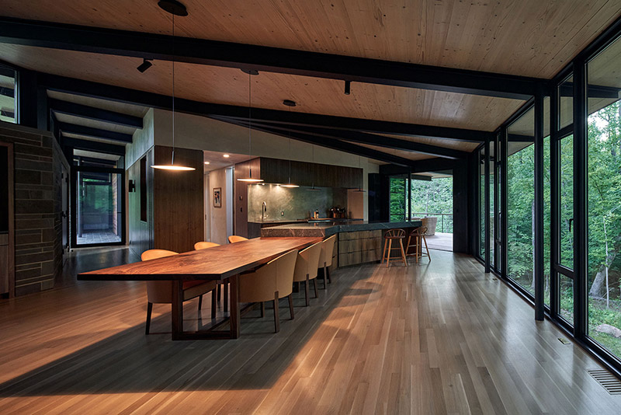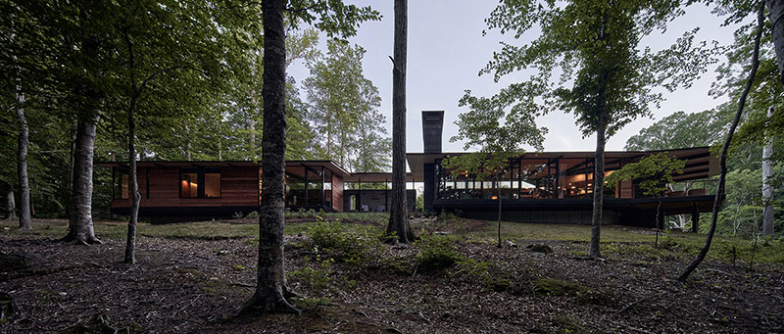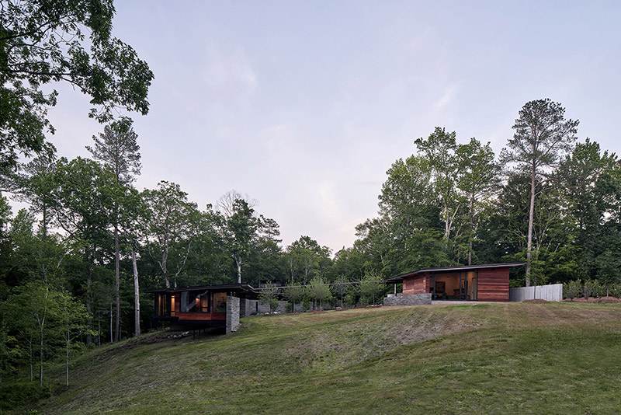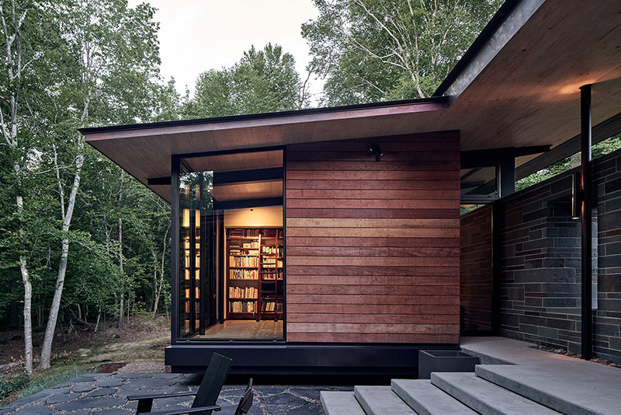|
Text by the architects:
Cranefly is on a north-facing Piedmont slope, between field and forest, above a creek. The house is four pavilions separated by courtyards, shielded from view by stone walls, and sheltered by a broad roof. Visitors arrive through the field to a parking court, pass through a low privacy wall into a native garden, and slip into a gap in the stone wall of the house to a courtyard connected with the creek. Entry reveals a warm, materially rich interior that is open to the forest. The house complex stretches along the topography to engage forest and field in |
In Situ Studio
Cranefly
2021
Durham NC, USA
