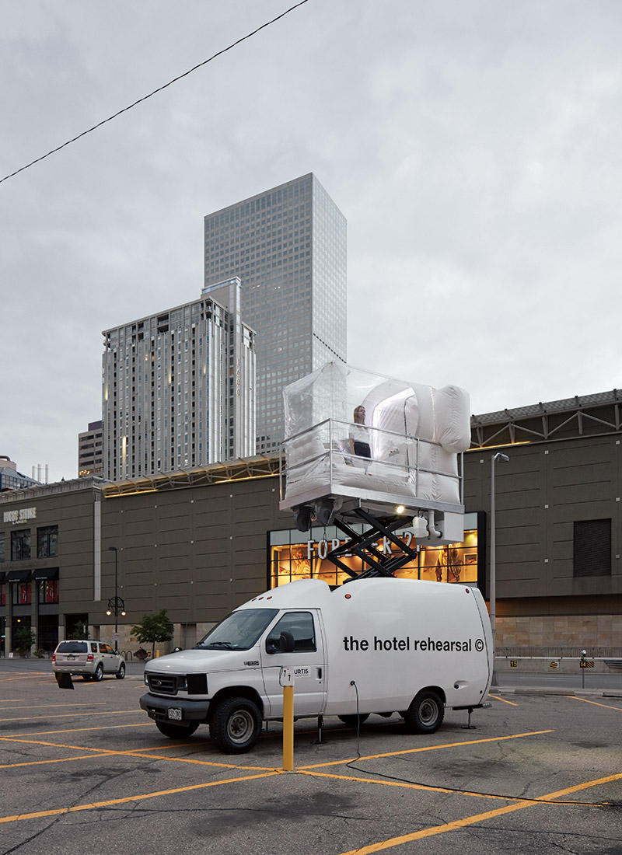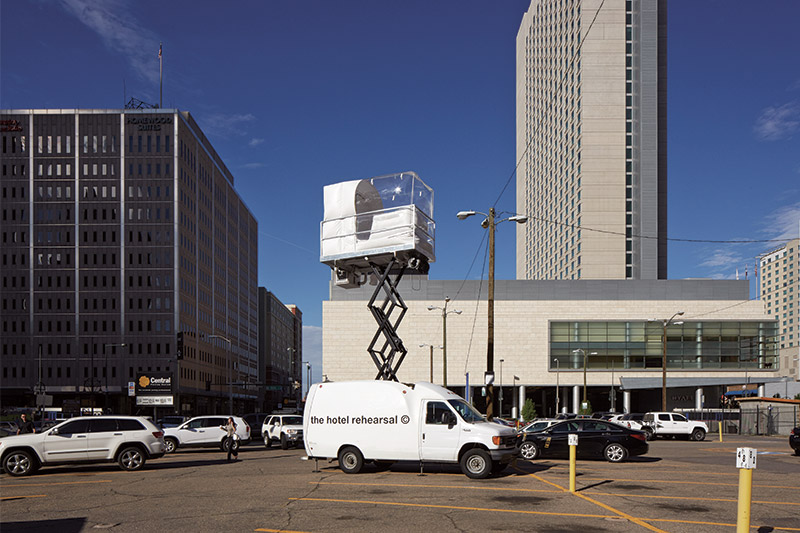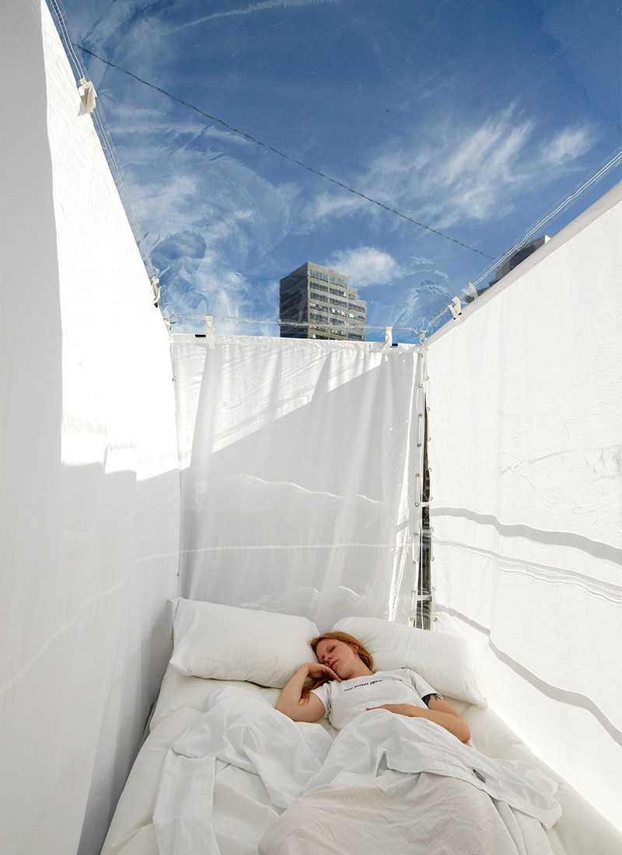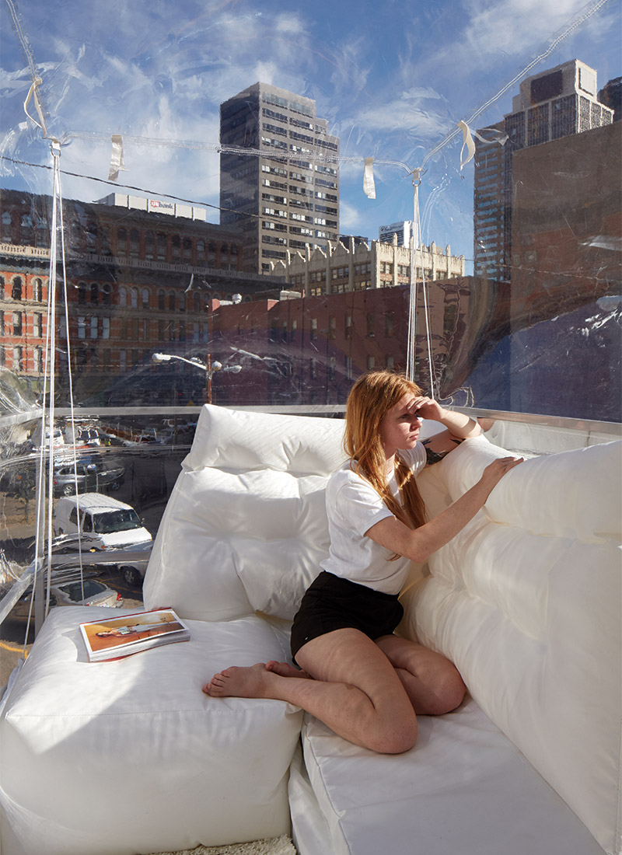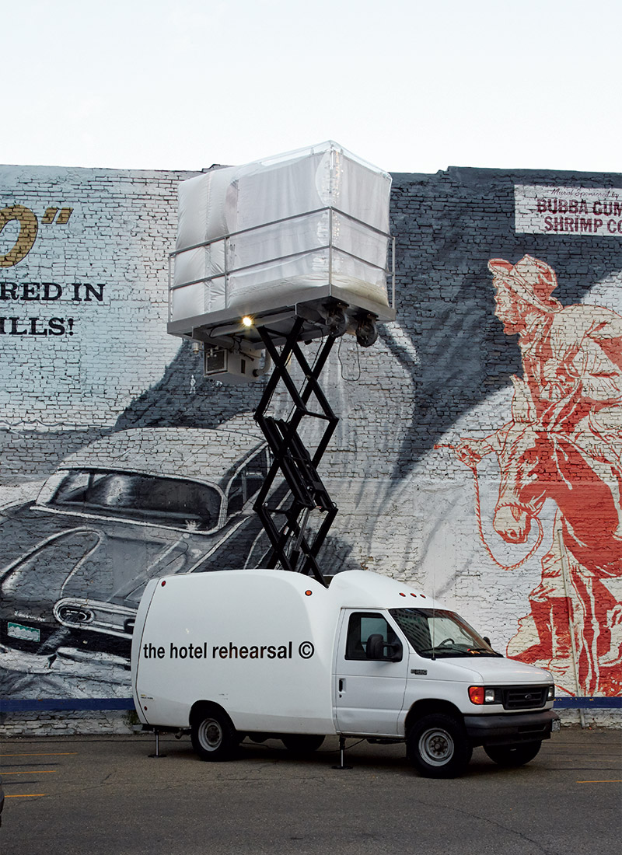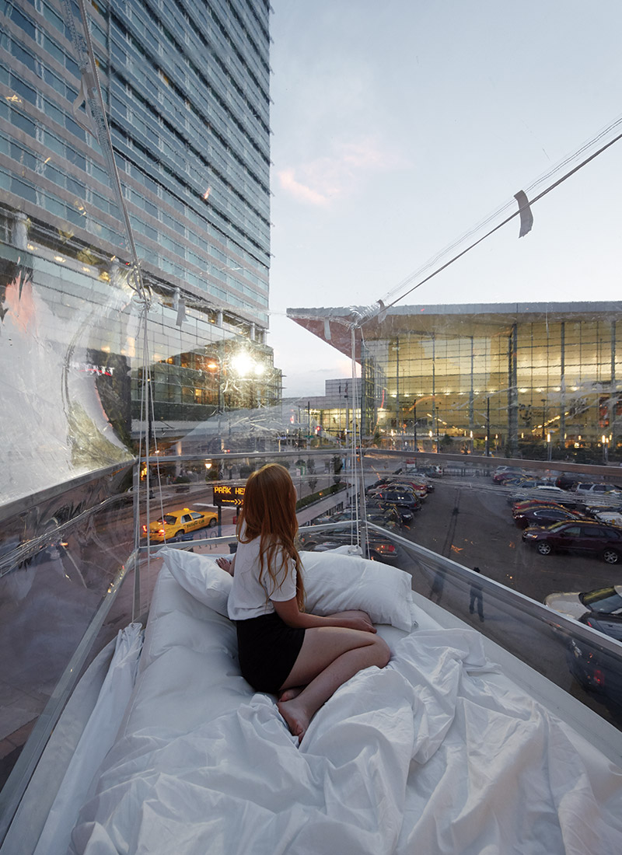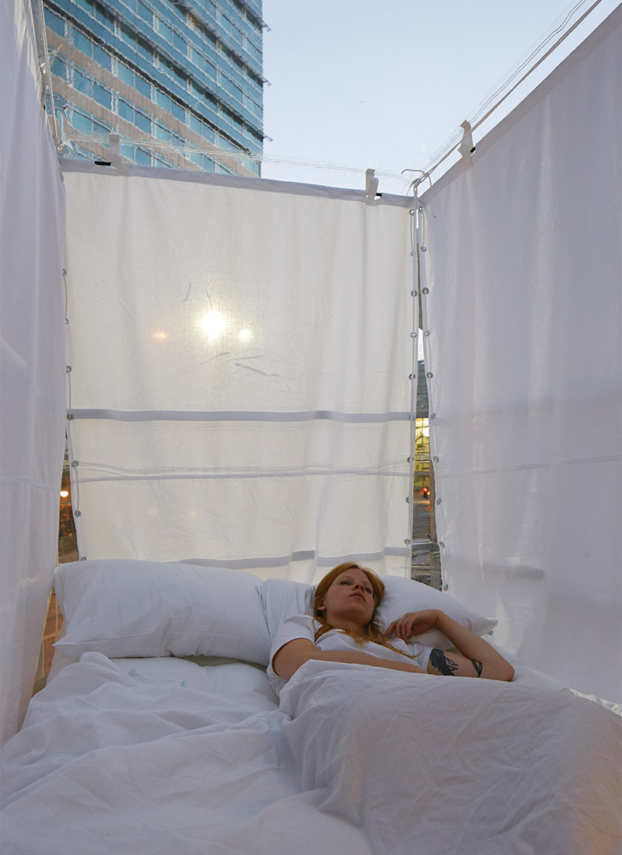Alex Schweder
The Hotel Rehearsal
Draft Urbanism / Biennial of the Americas
Curators: Paul Andersen / Carson Chan / Gaspar Libedinsky
2013
Denver, USA
|
Alex Schweder, the hotel rehearsal ©, 2013
It is a hotel when a hotel is here. When a hotel is not here it is not a hotel. Welcome to the hotel rehearsal ©…
This portable project speculates that architecture is enacted as well as built. Practising what architects call ‘program’, this rentable accommodation drives between parking lots rehearsing hotelness and its accompanying view by combining a van, a scissor lift, and an inflatable room. Using the main transportation modes of the city and the suburb, an elevator and an automobile, the hotel rehearsal © is a building that moves in both directions. Through these omnicartesian abilites, guests can change what they see from their window by either raising and lowering their air engorged vinyl shelter or driving to another lot. This hotel’s restaurant does not rotate on its topmost level, rather this hotel rotates around its host city’s restaurants bringing the room to the desired service.
To rehearse a hotel, the white generically marked van pulls into a single parking space and levels it by lowering suspension relieving hydraulic feet so that the scissor lift won’t tip. Umbilically, an extension cord then connects the hotel to the city’s power grid and blowers can then turn a caged pile of plastic into habitable lodging. To enter, guests unzip the small door that is revealed by opening the back doors of the van. A rush of air tosses lodgers hair but the structure remains engorged because the entry, which is also the bathroom, serves as an air hatch like that in a submarine. Zipping up the small door and unzipping the full height door between the two spaces balances the pressure again, revealing a sink and shower to the left and a toilet and towels to the right. Walking out of the always-private ablution area and into the living area, they can adjust the space and make themselves comfortable. The first switch on the control panel wall to the right toggles the furniture pop-up-book style between a sofa and a bed. Moving to the right is an combined outlet and USB power source, a switch controlling the A/C, another turning the flood lights mounted on the hotel’s underside, and a final switch turning on the interior LED rope lights. Atop the shelf lives a box that gives a visitor control over the height of their room.
When the sun is bright, a retractable reflective sunscreen covers clear ceiling of the hotel to give shade. At dusk, curtains come up from bottom of the three transparent walls to provide privacy and the top shade is once again retracted so that the guest can stargaze before sleeping on their air mattress. Sunrise comes; a guest wakes, goes to the bathroom, washes him or herself, lowers and exits their room, turns off the engorging fan, unplugs the hotel, retracts the suspension stabilizing feet, lock the rear doors, unlock the cab, turn on the engine, drive to the best coffee in town, and find another site to practise the act of hotel.
the hotel rehearsal © was commissioned by the Biennial of the Americas for the exhibition ‘Draft Urbanism’ in Denver, Colorado which was on view from July 16 to September 2013. Draft Urbanism was curated by Paul Anderson, Carson Chan, Gaspar Libidinsky, and Abaseh Mivali. The other three participants in architectural portion of the show which used the city as an exhibition space were June 14, Pezo von Ellrichshausen, and Plan b architectos who created: Mirror Stage, Mine Pavilion, and Skyline Cloud respectively. All of which were documented by Cristobal Palma.
From October 2nd to the 9th 2013, the hotel rehearsal © will be installed at the Glass House designed by Philip Johnson. Alex Schweder will live in his hotel while he is working with Glass House director, Henry Urbach, during this time to launch a new research program. These two long time collaborators will be rehearsing an artist / architect in residency during his stay. |
